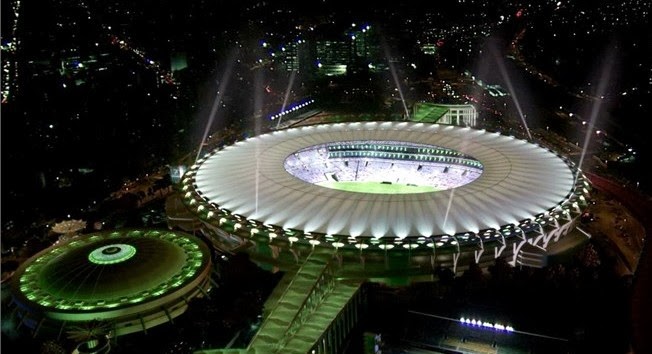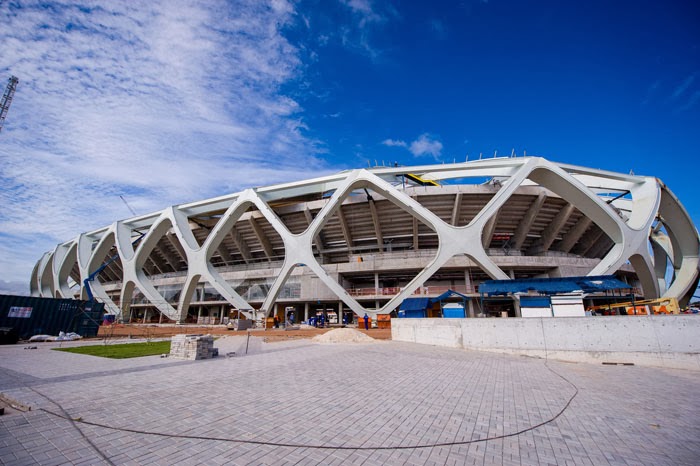The list is based on the opinions gathered from hundreds of design educators and professionals who participated in the 2014. The idea was to find out which schools better equipped students with the tools and knowledge that architecture firms want. The results showed that 4 main areas were essential for a school a school to cover:
- Design Quality: The survey showed that 48.5% of the firms value this as their primary concern
Followed by:
- Integrated Design
- Sustainability/climate change
- Technological Change
Based on these areas the following schools came out on top:
Best Undergraduate Schools:
- Calif. Polytechnic State University, San Luis Obispo
- Cornell University
- Rice University
- University of Texas at Austin
- Virginia Polytechnic Institute and State University
Best Graduate Schools:
- Harvard University
- Yale University
- Columbia University
- Massachusetts Institute of Technology
- Cornell University/Rice University
Sources:
http://www.di.net/articles/america-s-best-architecture-schools-2014/







_-_2.jpg)






